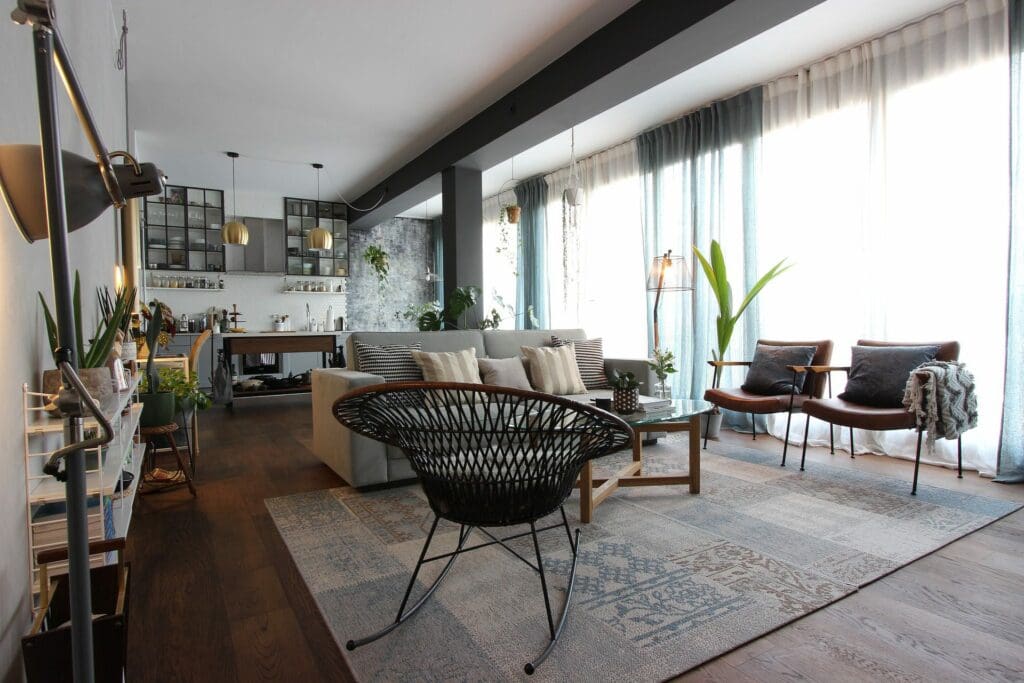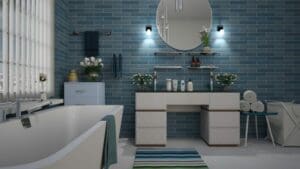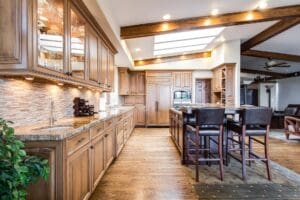Open concept homes are attractive to many people, with good reason. When you walk in it feels large, open and airy. It’s easy to entertain in an open concept. Your guests can flow from the kitchen to the dining or living room without you missing a thing. A common challenge, however, in these open spaces is a lack of definition. A few design techniques will help you meet this challenge.
You need to think outside the box to create “rooms” within a larger room. A good first plan of action would be to plan your space. Establish intent for each area of the room whether it be dining, lounging or entertainment. Take note of negative space and make it useful by adding accent furniture and/or plants.
Once you have your spaces planned out, you need to define them. Area rugs function amazingly as an anchor for each space. They create a physical border to define your “room”.
All your spaces will have different functions, but you can bring it all together with cohesive furniture. It doesn’t have to be all matching furniture, but rather complimentary, as if part of the same family.
Lightning can work wonders to define your spaces. The dining area could have some overhead lighting. If you create a sitting area, a table or floor lamp will make it feel cozy. If you have a vaulted ceiling, a beautiful chandelier over your living area would add a dramatic effect.
If you have a large open space, try bringing your main furniture in, off the walls. You can create a more inviting, cozy area.
Don’t let the design challenges of open concept get you down. Hopefully some of these ideas will help you meet those challenges by defining your spaces. Happy designing!



